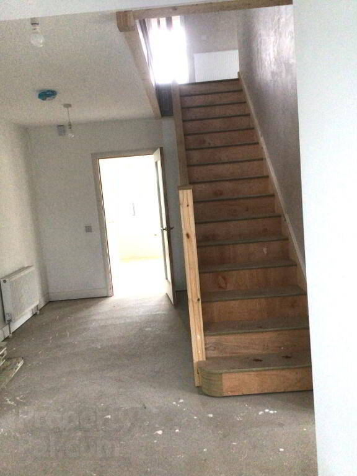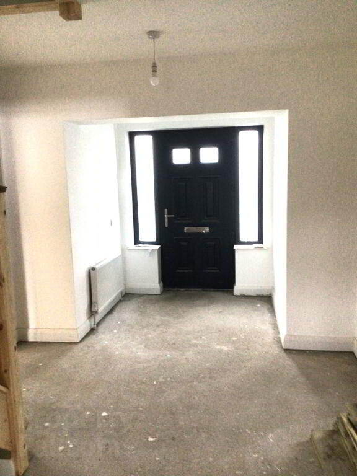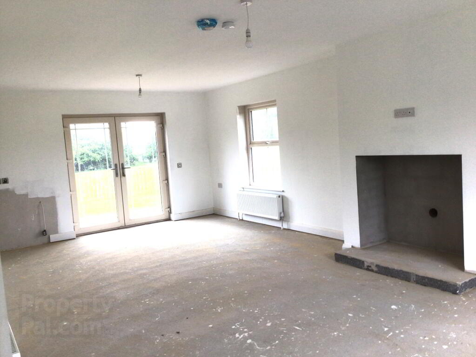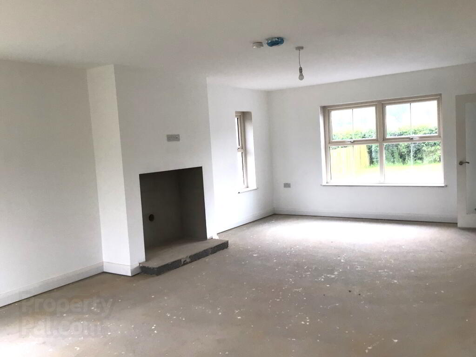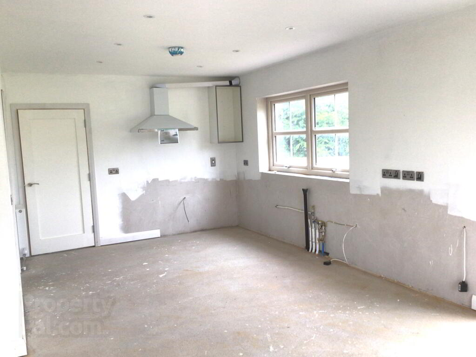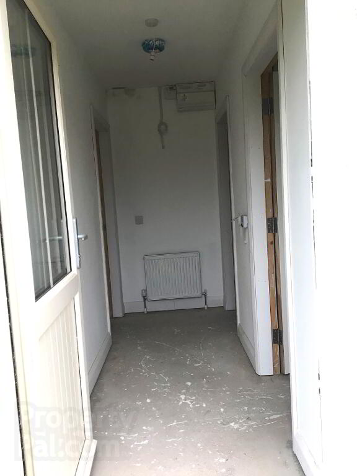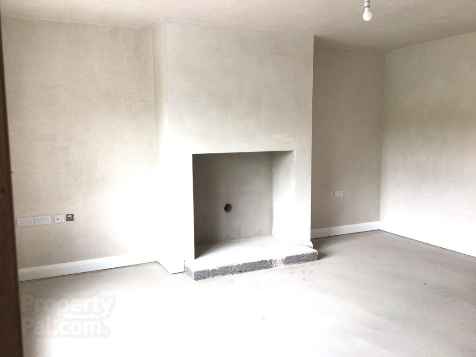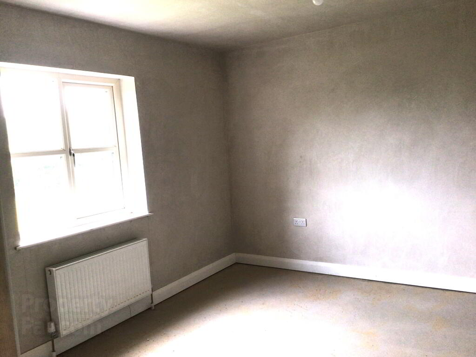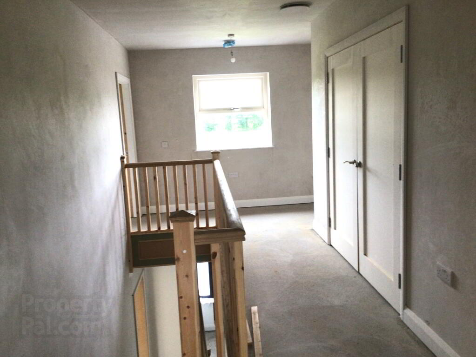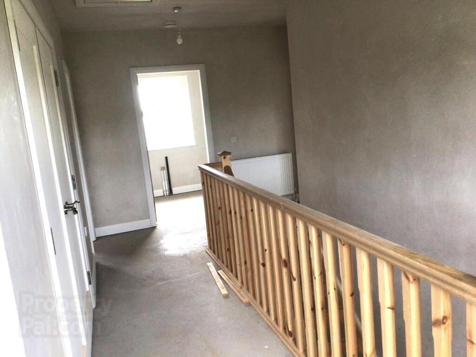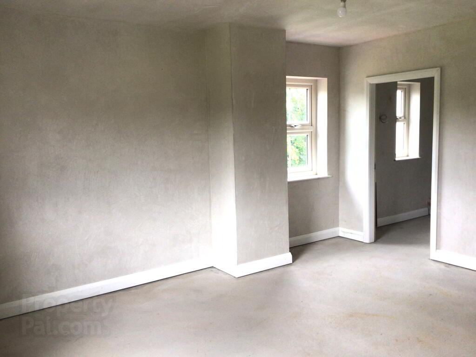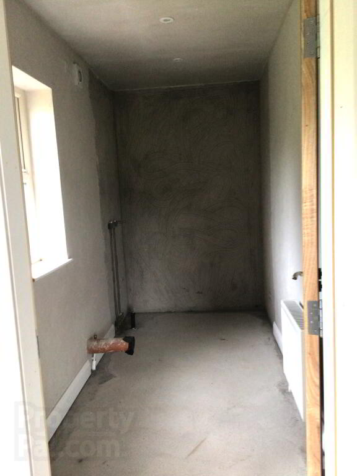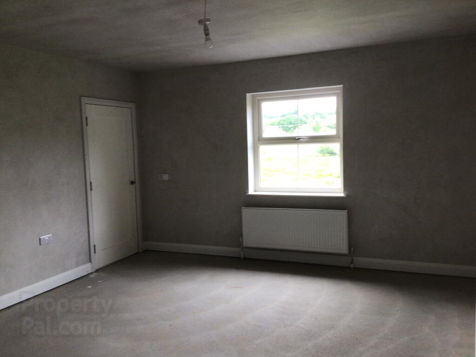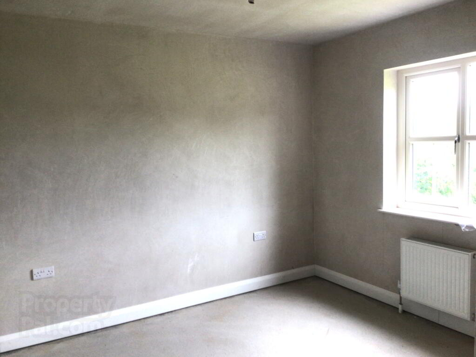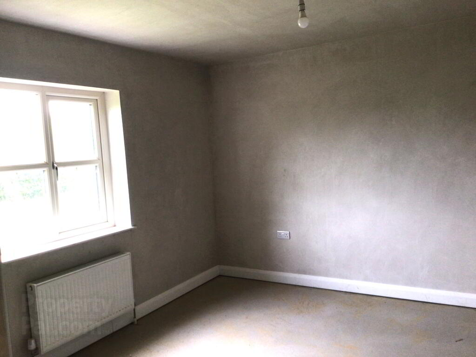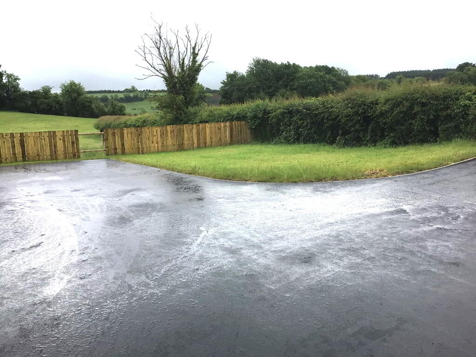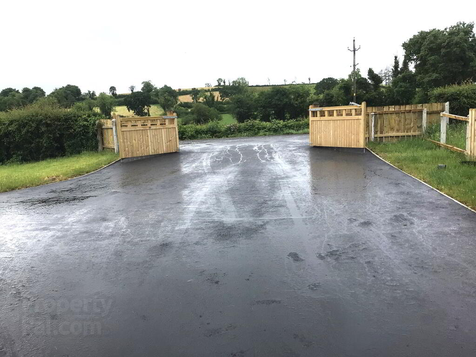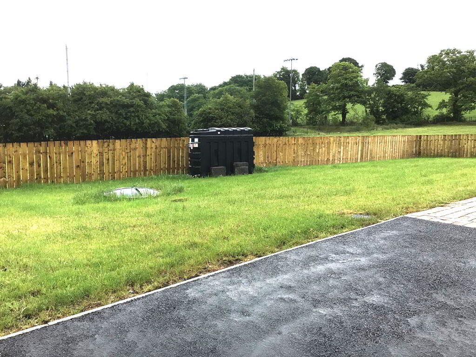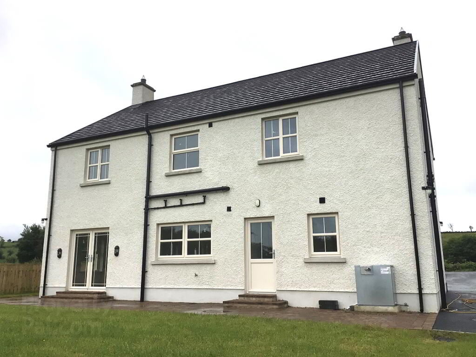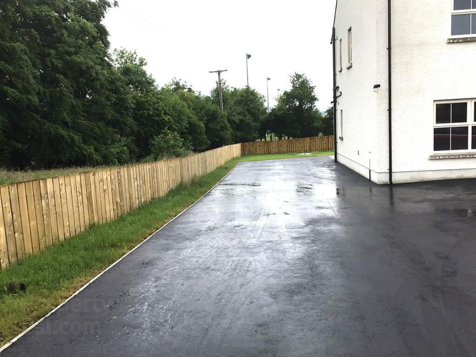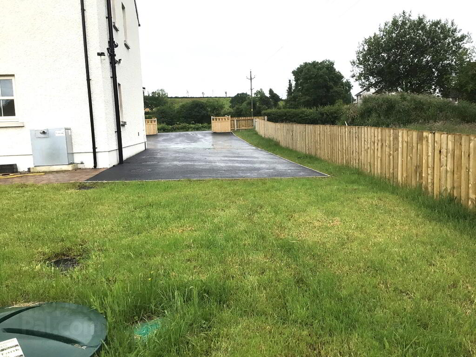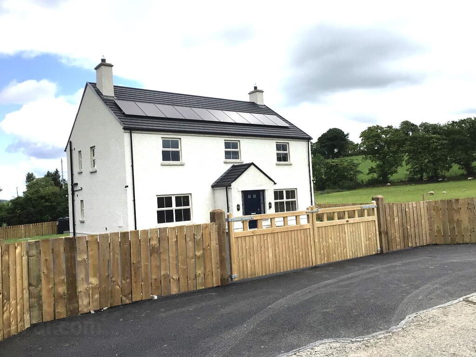
14 Ardvarney Road, Ederney, Enniskillen, BT93 0FS
4 Bed Detached House For Sale
Price £269,500
Print additional images & map (disable to save ink)
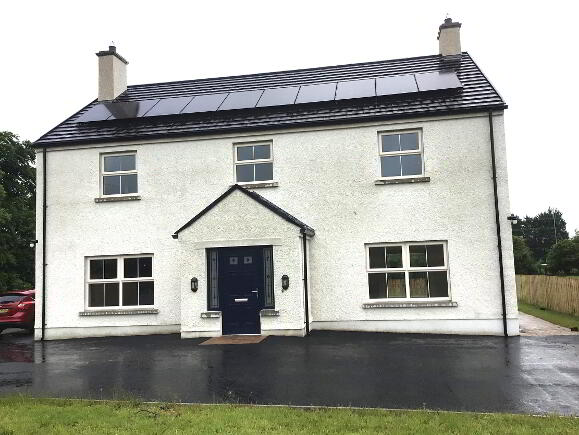
Telephone:
028 6632 5553View Online:
www.seamuscox.com/1019278Key Information
| Address | 14 Ardvarney Road, Ederney, Enniskillen, BT93 0FS |
|---|---|
| Price | £269,500 |
| Style | Detached House |
| Bedrooms | 4 |
| Receptions | 1 |
| Bathrooms | 3 |
| Heating | Oil |
| Size | 236 sq. metres |
| Status | For sale |
Additional Information
A MOST IMPRESSIVE NEW BUILD DETACHED RESIDENCE ON A SPACIOUS PRIVATE SITE ON THE EDGE OF EDERNEY VILLAGE
- 1RECEPTION, OPEN PLAN LIVING/DINING AREA, KITCHEN, UTILITY, SHOWER ROOM, 4BEDROOMS, (ONE EN SUITE), BATHROOM.
- RECENTLY CONSTUCTED TO A HIGH STANDARD WITH "A" RATED ENERY EFFICIENCY & SOLAR PANELS.
- SPACIOUS OPEN PLAN LIVIVING/DINING AREA.
- FULLY FITTED MODERN KITCHEN AND GROUND FLOOR SANITARYWARE INCLUDED IN PRICE.
- PRIVATE LEVEL SITE WITH TARMACED DRIVE
Seamus Cox & Co are pleasaed to bring to the market this new build detached residence located on the edgew of Ederney village. Within walking distance of Edrney village and approximately 14 miles from Enniskillen this is a unique oppertunity to acquire a modern home in a special setting
ACCOMMODATION DETAILS
ENTRANCE HALL: 6.3m x 3m. . 2 No Radiators
LIVING ROOM: 4.6m x 4.2m. Open Fire Place. Radiator
LIVING/DINING AREA: 8.2m x 4.2m. 2 No Radiators. Open Fire Place
KITCHEN: 3.0m x 3.2m Extensive range of modern units, Oven Hobb & Single Drainer Sink Unit plus Extractor Fan. Radiator
UTILITY: 2.0m x 2.0m. Good Range of Modern Low Level Units. Single Drainer Sink Unit.
SHOWER ROOM: Pedestal Wash Hand Basin, Close Coupled WC, Shower Cubicle.
REAR HALL: 3.5m x 1.0m Radiator.
FIRST FLOOR:
LANDING AREA: 6.0m x 2.5m. Large double hotpress.
MASTER BEDROOM 4.5m x 4.2m Radiator
EN SUITE 3.5m x 1.5m
BEDROOM No 2: 4.3m x 4.0m Radiator
BEDROOM NO 3: 3.8m x 3.7m Radiator
BEDROOM No 4: 3.4m x 2.9m Radiator
BATHROOM: 3.2m x 1.9m Radiator
OUTSIDE: Spacious garden area front & rear. Tarmaced Drive. Wooden Fencing & gates
-
Seamus Cox & Co

028 6632 5553

