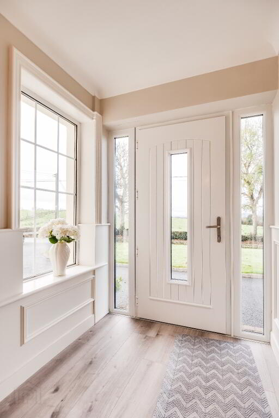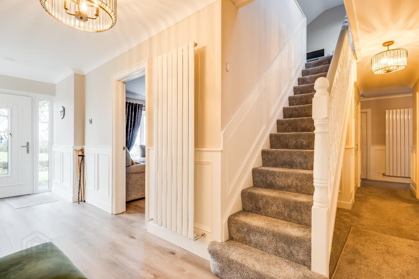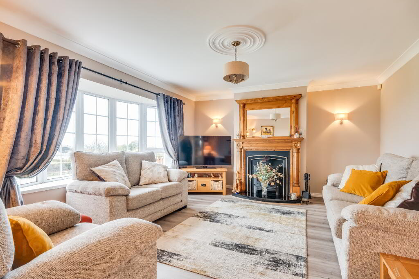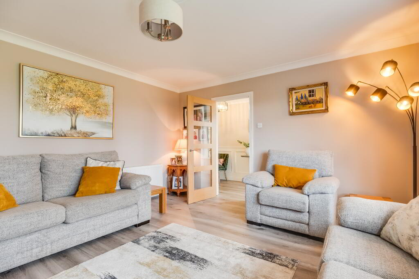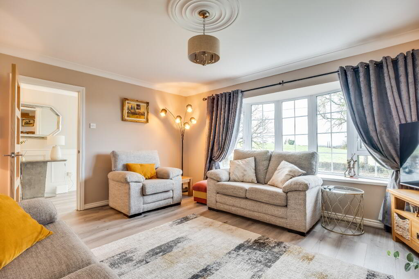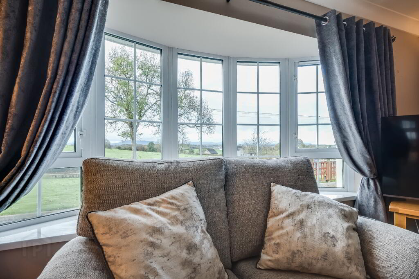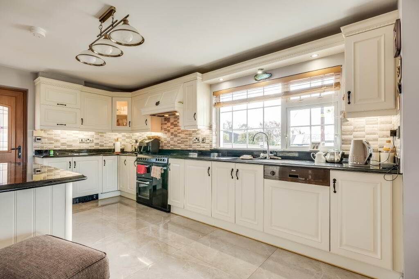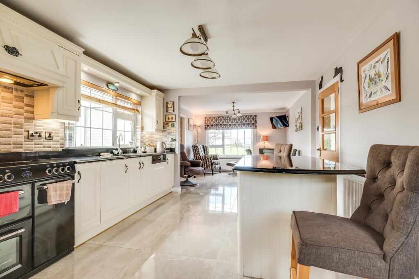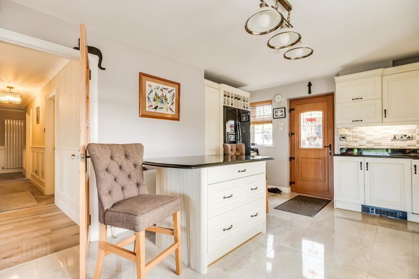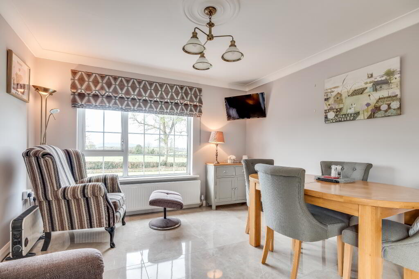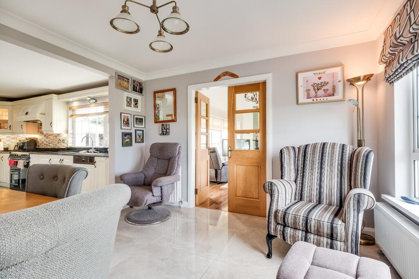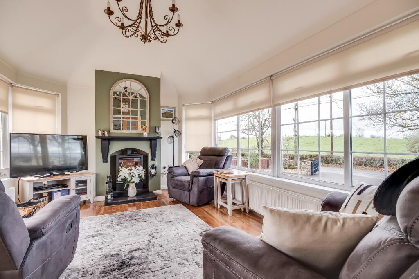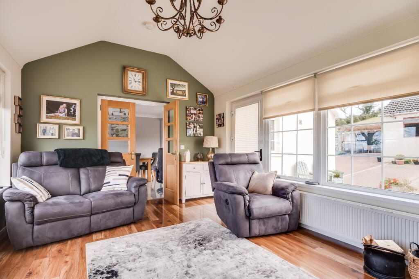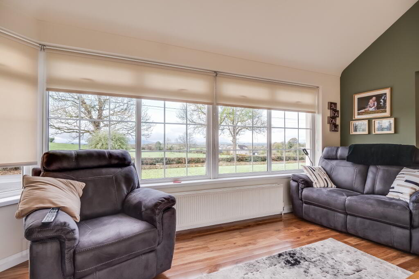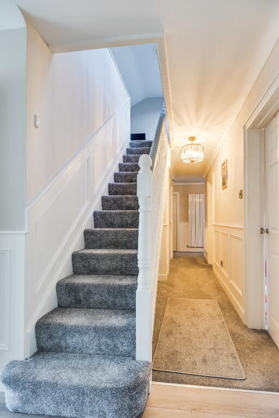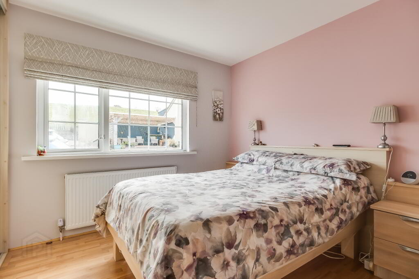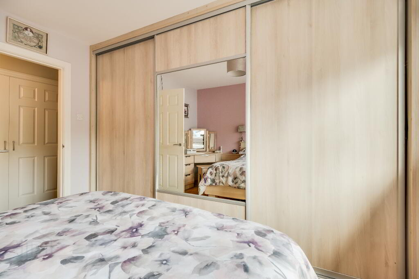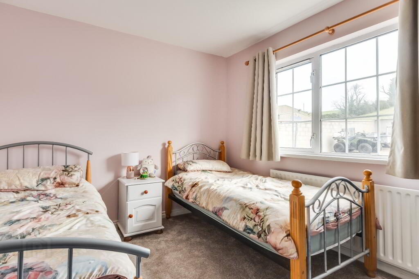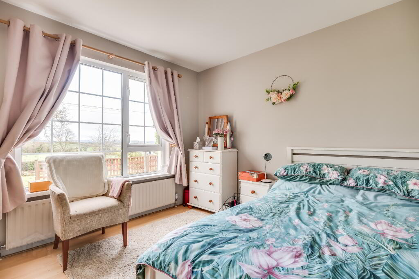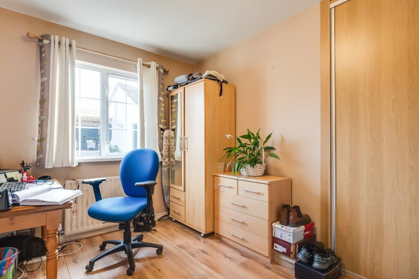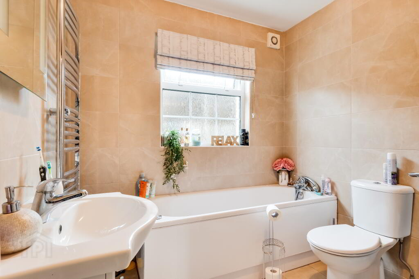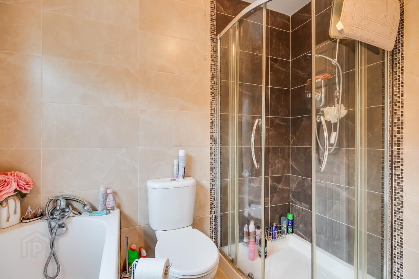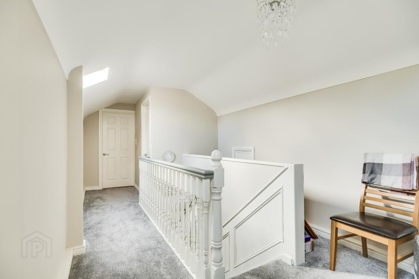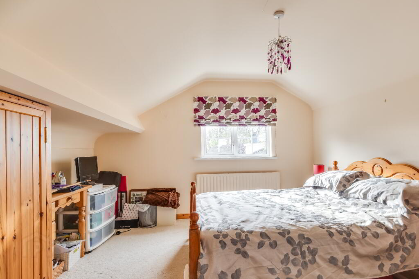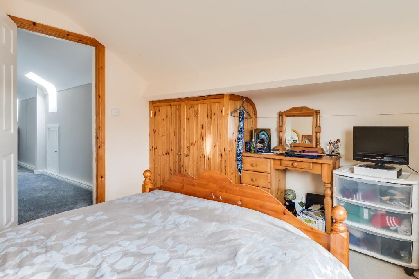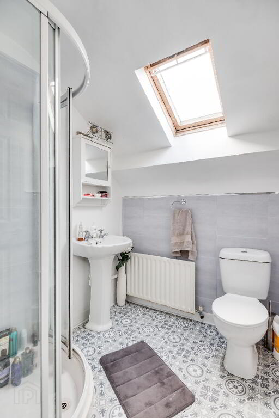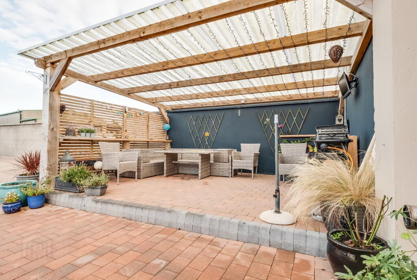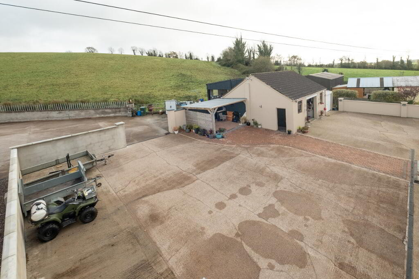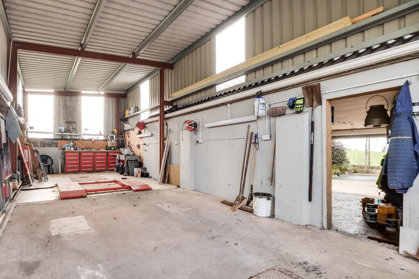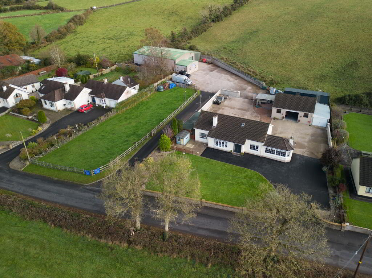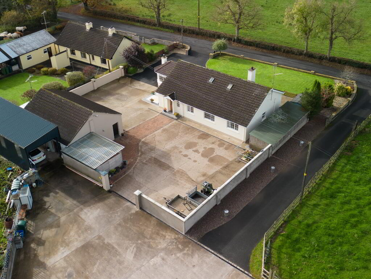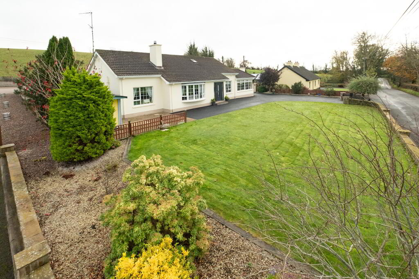
48 Cloghtate Road Enniskillen, BT74 4AL
5 Bed Detached Bungalow For Sale
Guide price £298,000
Print additional images & map (disable to save ink)
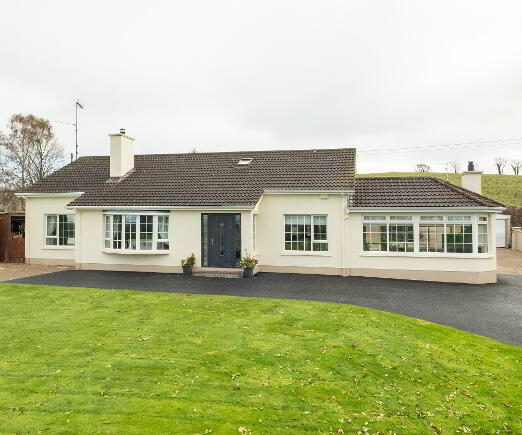
Telephone:
028 6632 5553View Online:
www.seamuscox.com/1046374Key Information
| Address | 48 Cloghtate Road Enniskillen, BT74 4AL |
|---|---|
| Price | Guide price £298,000 |
| Style | Detached Bungalow |
| Bedrooms | 5 |
| Receptions | 3 |
| Bathrooms | 2 |
| Heating | Oil |
| Status | For sale |
Additional Information
Addittional Information
- OFCH & PVC Double Glazing
- Excellent Range Of Accommodation Offering A Luxurious Yet Inviting Home Spread Over Two Floors, A Perfect Blend Of Comfort & Sophistication
- Exceptional Open Plan Kitchen And Dining Area The True Heart Of The Home, Seamlessly Flowing Into A Wonderful Sun Lounge, Creating A Bright & Welcoming Space For Family Life & Entertaining Alike
- Two Garages & An Additional Store, Providing Ample Room For Vehicles, Hobbies, & Practical Everyday Use, Like Having A Well Organised Workshop & Safe Haven For Your Belongings.
- Fabulous Panoramic Views Towards Enniskillen Townscape & The Cuilcagh Mountain Range
- Peaceful Country Setting, Just A Short Drive To Enniskillen, Offering The Best Of Both Worlds, Rural With Easy Access To Town Amenities.
- N.B OPTION TO PUCHASE ADJACENT MODERN WORKSHOP. See details below
- https://www.propertypal.com/46-48a-cloghtateroad-enniskillen/1046464
Set in a truly unique country setting, this wonderful detached chalet residence enjoys stunning panoramic views over Enniskillen’s townscape and towards the majestic Cuilcagh Mountain range. Perfectly positioned just a few minutes’ drive from the town, the property offers the rare combination of rural living with the convenience of nearby amenities.
Finished to a high standard, this beautiful home has been thoughtfully designed to maximise light, space, and comfort. At its heart lies a spacious open plan Kitchen and Dining Area, an ideal space for both family living and entertaining. This impressive area seamlessly connects to a fabulous Sun Lounge, capturing the surrounding views and providing a warm, inviting atmosphere throughout the year, a space equally suited to relaxing mornings or evenings with guests.
The residence offers five well-proportioned Bedrooms, providing generous accommodation for family. Each room reflects the same level of care and quality that defines the entire home. Externally, the property is framed by mature, landscaped gardens, while excellent garage space offers practicality and flexibility for modern living.
This outstanding home represents the perfect balance of country living and edge of town convenience, an ideal choice for those seeking a lifestyle defined by comfort, quality, and connection to the beautiful Fermanagh countryside.
Purchaser has option to purchase adjacent modern workshop. See details below
https://www.propertypal.com/46-48a-cloghtateroad-enniskillen/1046464
ACCOMMODATION DETAILS
GROUND FLOOR:
Entrance Hall: 19’5” x 5’10”
PVC exterior door with glazed inset & side screens, laminate flooring, moulded wood panelling, ceiling cornice, wall mounted tall radiator.
Lounge: 16’4” x 13’7”
Traditional oak fireplace surround, cast iron inset, granite hearth, multi fuel stove, bow window, laminate flooring, ceiling cornice, moulded centrepiece, glazed door to Hallway.
Open Plan Kitchen and Dining Area: 27'5" x 11'4"
Modern fitted kitchen with a range of high & low level units, integrated dishwasher, Kensington Range cooker, extractor fan hood, granite work top & drainer board, stainless steel sink, island unit with breakfast bar lip, plumbed for American fridge freezer, wine rack, tiled floor & splash back, under unit lighting, Oak PVC exterior door with glazed inset, glazed door to hallway, views towards Enniskillen & Belmore mountain, ceiling cornice & moulded centrepiece.
Sun Lounge: 16’4” x 11’4”
Open hearth with solid fuel stove, mantle, tiled hearth, high ceiling, laminate flooring, views towards Enniskillen and Belmore Mountain, double doors to Dining Area with glazed inset..
Hallway: 20’3” x 5’5”
Moulded wall panelling, hotpress, wall mounted tall radiator, staircase
Bedroom (1): 11’4” x 9’6”
Floor to ceiling fitted slide robes with mirrored door, fitted dressing table & bedside furniture, laminate flooring..
Bedroom (2): 11’4” x 9’10”
Bedroom (3): 11’4” x 9’8”
Laminate flooring, views towards Enniskillen & Belmore Mountain, laminate flooring, floor to ceiling fitted slide robes with mirrored doors.
Office/Bedroom (4): 11’5” x 8’9”
Laminate flooring.
Bathroom: 7’9” x 7’1”
White suite, step in shower cubicle with electric shower, fully tiled, heated towel rail.
FIRST FLOOR:
Landing: 16’3” x 8’8” & 6’1” x 3’10” Including stairwell.
Bedroom (5): 11’9” x 11’5”
Shower Room: 5’10” x 5’10”
White suite, step in shower cubicle, electric shower, PVC protective splash back.
Loft Storage: 11’8” x 10’
OUTSIDE:
Garage (1): 25’x 10’11” Roller door.
Garage (2): 24’5” x 21’6” Roller door.
Store: 24’11” x 8’6”
Lean to store: 35’9” x 12’7”
Covered patio area.
The property is set within beautifully matured grounds that perfectly complement its charming country setting. To the front, an attractively landscaped garden creates a welcoming approach, framed by well-tended lawns and established planting that provide colour and character throughout the seasons. To the rear, an extensive parking area offers excellent space for vehicles, further enhanced by a substantial garage providing additional storage and practical convenience. A feature raised and covered patio area completes the outdoor, offering an ideal space for entertaining, dining, or simply relaxing while enjoying the tranquil surroundings.
Rateable Value: Domestic £150,000 equates to £ 1,451.40
FOR FURTHER DETAILS PLEASE CONTACT THE SELLING AGENTS ON (028) 66325553
-
Seamus Cox & Co

028 6632 5553

