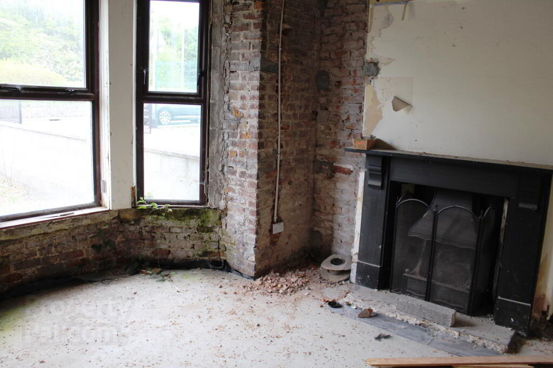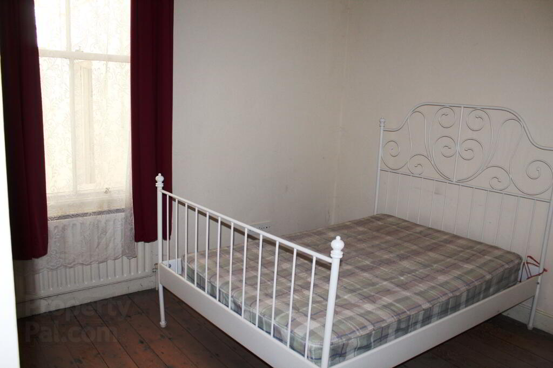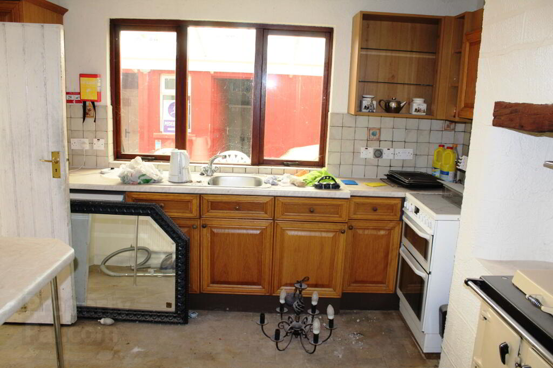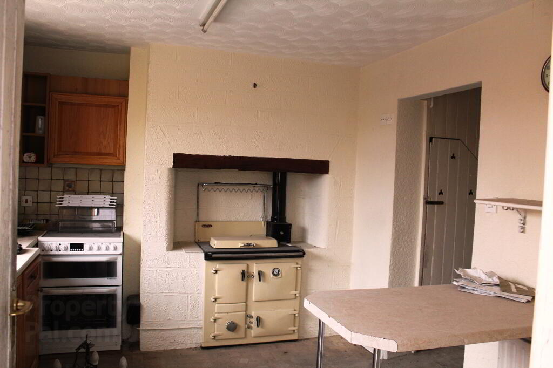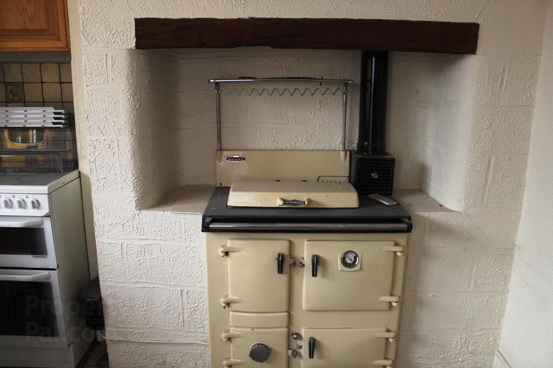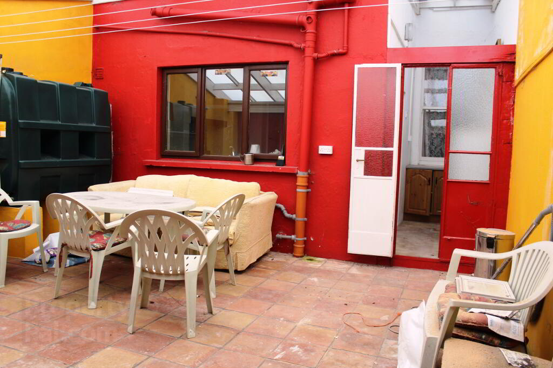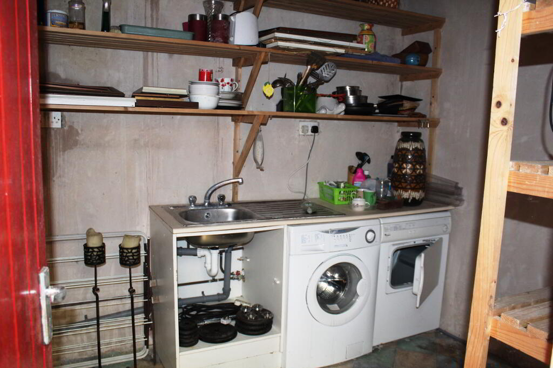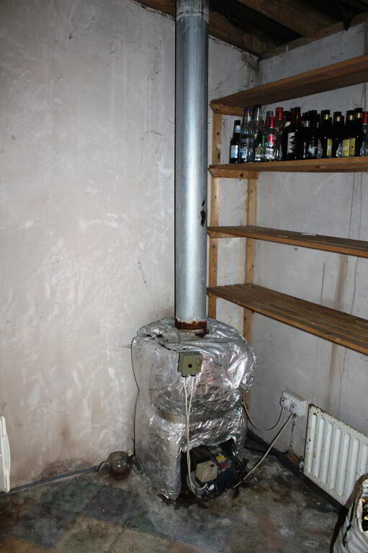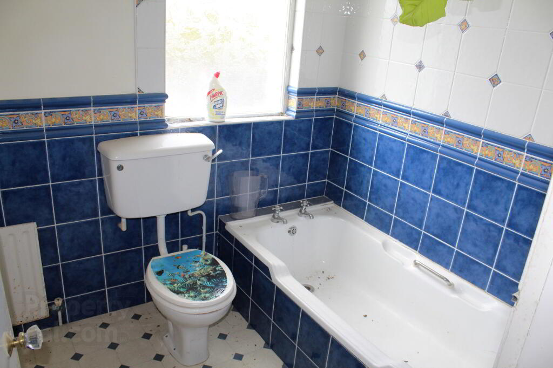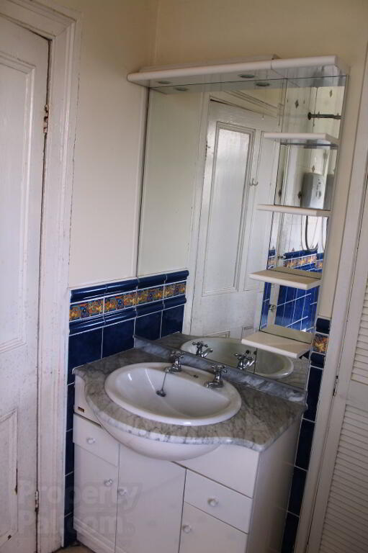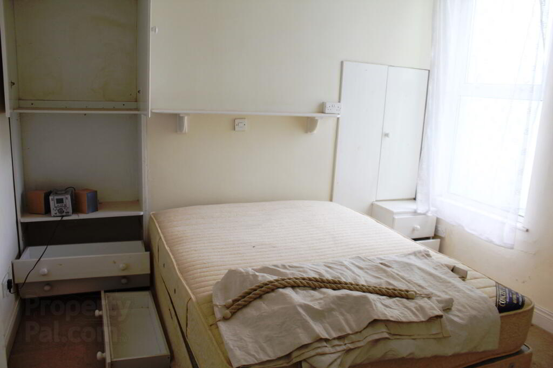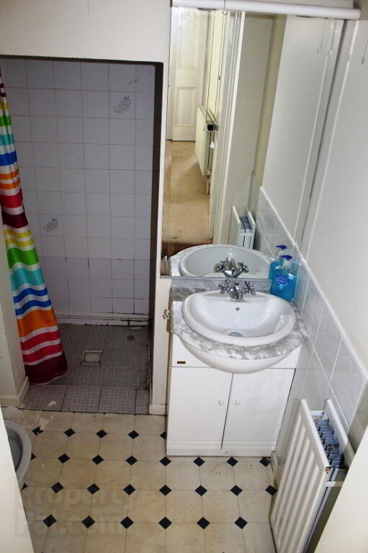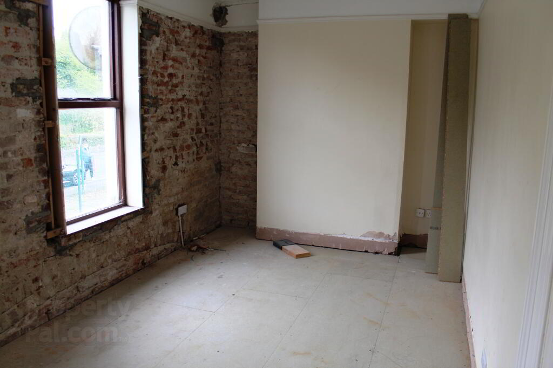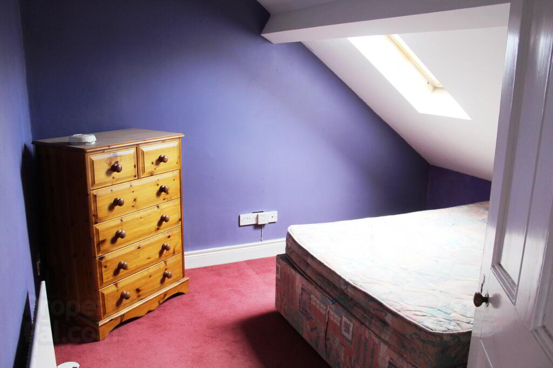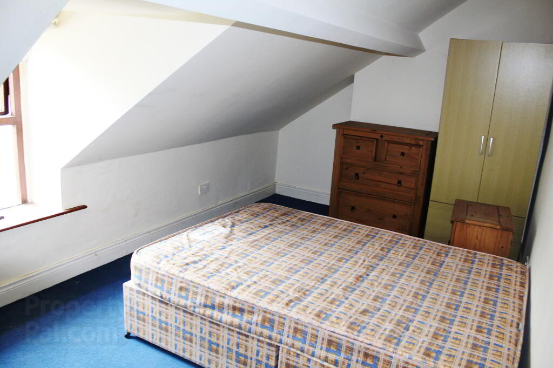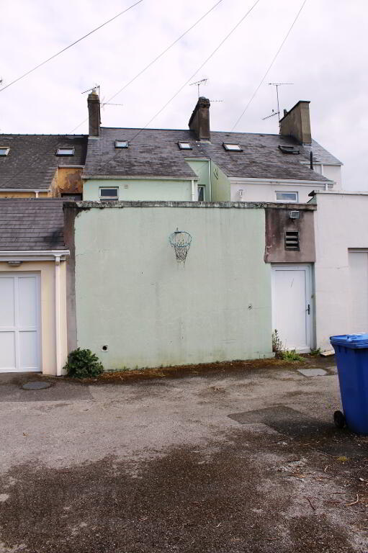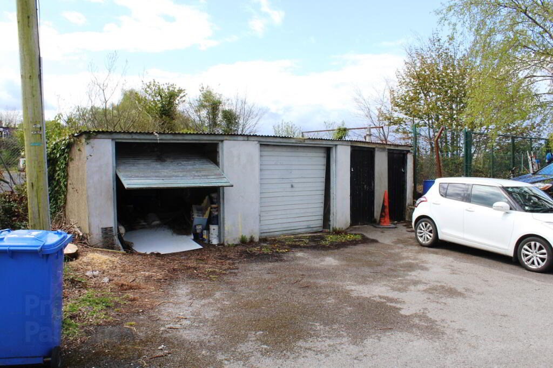
82 Forthill Street, Tonystick, Enniskillen, BT74 6AJ
4 Bed Mid Townhouse For Sale
SOLD
Print additional images & map (disable to save ink)
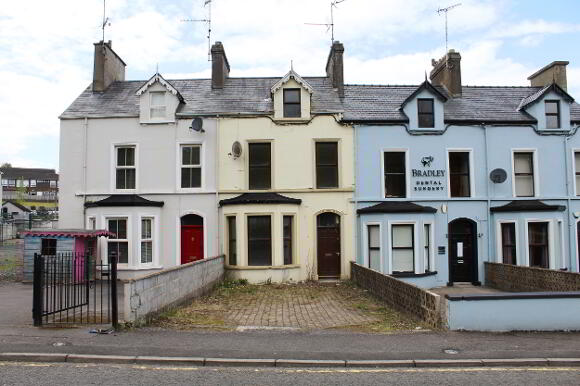
Telephone:
028 6632 5553View Online:
www.seamuscox.com/689594Key Information
| Address | 82 Forthill Street, Tonystick, Enniskillen, BT74 6AJ |
|---|---|
| Style | Mid Townhouse |
| Bedrooms | 4 |
| Receptions | 2 |
| Bathrooms | 2 |
| Heating | Oil |
| Size | 124 sq. metres |
| Status | Sold |
Additional Information
LARGE MID TERRACE TOWNHOUSE IN PROMINENT TOWN LOCATION REQUIRING MODERNIZATION/REFURBISHMENT
4 Bed / 2 Reception / 2 Bathroom
OFCH & Open Fire
Off Street Parking
This property boasts both location and character with its Edwardian style façade and elevated site. The property is situated in a prime area of Enniskillen town being adjacent to the 4* Enniskillen Hotel & Holy Trinity Primary School. Other major and independent retailers are situated in the nearby Railway Yard and along the popular Forthill Street. The Secondary Schools of St. Josephs, St. Michael’s, Mount Lourdes and Devenish College are also nearby. All essential amenities can be found in the town centre and GP offices are also a short distance away. This property would suit those looking for a bit of a doer-upper and would be ideal as a large family home or with the possibility of conversion to business use.
Ground Floor
Entrance Hall - 18'06" x 5'8" (Widest Point)
Single Panel Radiator.
Living Room - 13'67" x 12'99"
Open Fire, Bay Window.
Bedroom 1 - 11'19" x 10'94"
Wood Flooring, Double Panel Radiator, Telephone Point.
Kitchen - 10'44" x 13'15" (Widest Point)
Good Range of High & Low Level Units, Single Drain Sink Unit w/ Mixer Tap, Cooker Point, Royal™ Range Cooker, Double Panel Radiator.
Utility 1 - 10'60" x 4'16"
Conservatory - 22'91" (Widest Point) x 17'23"
Utility 2 - 12'01" x 7'55"
Separate W/C, Boiler, Plumbed for Washing Machine, Single Drain Sink Unit.
First Floor
Bathroom - 5'72" x 7'60"
Lino Flooring, Part Tiled Walls, Low Flush Toilet, White Panel Bath w/ Electric Overhead Shower, Wash Hand Basin & Vanity Unit.
Bedroom 2 - 9'93" x 10'91"
En-Suite - 6'77" (Widest Point) x 5'52"
Wash Hand Basin & Vanity Unit, Double Panel Radiator, Close Coupled Toilet, Separate Fully Tiled Shower Unit.
Reception 2 - 17'65" x 9'29"
Second Floor
Bedroom 3 - 11'01" x 9'08"
Bedroom 4 - 7'39" x 9'19"
Outside
Paved Parking Area to Front, Single Garage to Rear. Property is East by South Facing.
Property Size (Approx): 124m2
Rates Payable 2020/21: £700.57
-
Seamus Cox & Co

028 6632 5553

